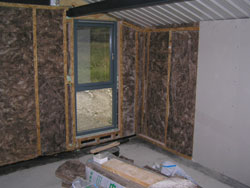Woodshed Set to be Home from Home With Help from Knauf Insulation
Knauf Insulation’s Internal Wall Insulation system has enabled Richard and Lou Elderton to meet the challenge of converting a barn in the grounds of Home Farm into a residential unit and timber store.

The task was never going to be straightforward. The barn, after all, was a partially weather proofed wood shed, with a solid wall construction. Yet the objective was to create a warm, hospitable and liveable environment without undermining the appearance of the existing building – while remaining as environmentally friendly as possible. With this mission in mind, after seeking expert advice, they specified Knauf Insulation’s IWI system.
As a cabinet maker and restoration expert by profession, Richard has for some time been teaching those skills to students in the main workshop at Home Farm. Hoping to extend his repertoire, and offer longer residential courses, he took the decision to extend the use of the barn as a residential space. Project managing everything, he and his wife designed and specified the entire project, employing a team of three builders to upgrade the fabric of the barn, but doing the fit-out work themselves.
With walls only built to one metre tall and the upper part of the barn constructed from a steel frame, the structure would have to be filled in to full height before it could be insulated.
Made from timber clad concrete, the solid walls did not present an opportunity for the use of blown in cavity wall insulation. As there is another barn nearby, featuring a similar exterior, Richard and Lou wanted to stick as closely as possible to the existing façade style. This, and a need to satisfy the regulations set for planning consent, meant that an external wall insulation cladding system wouldn’t be suitable either.
After researching his options on the internet, and consulting the experts at Knauf Insulation regarding the best products for the job, Richard specified Knauf Insulation’s IWI system including a plasterboard liner for the solid walls. He also used Knauf Insulation’s Rafter Roll 32 in the dividing wall between the living accommodation and the timber store.
The Knauf Insulation IWI system comprises EcoStuds – extruded polystyrene laminated to Oriented Strand Board (OSB). Two layers of these were mechanically fixed to the internal wall. Water repellent Earthwool EcoBatt glass mineral wool slabs were then friction fitted to a thickness of 150mm and faced with a vapour check plasterboard sheet. Earthwool EcoBatt fully fills the insulation zone and is in intimate contact with the EcoStuds and plasterboard, preventing any air or draught movement through the system.
Richard comments: “I looked at lots of different products and was impressed with Knauf Insulation’s green credentials and the unique formaldehyde free binder used in their products. The IWI system also consumes less space within the footprint of the building than the alternative systems I had seen. Plus, it offered a very high thermal resistance value and easy installation.
The barn was completed in November 2010 and is set to welcome its first students shortly.
For more information on Knauf Insulation’s Internal Wall Insulation system please visit http://www.knaufinsulation.co.uk
Ends
Article submitted by Knauf Insulation Ltd. More Knauf Insulation case studies at http://www.knaufinsulation.co.uk/case_studies.aspx
