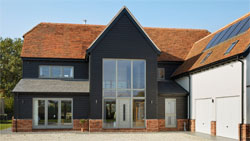Westbury windows and doors meet the challenge of stylish barn style property
A new build property cleverly designed to look like a barn conversion features Westbury timber windows and designed, bespoke made to fit with the style of the property.

The home’s owner wanted to replicate the style of traditional barn conversions typically found across Essex, with their classic black weather boarding and their domineering gable roofs.
First there’s the sense of splendour, as guests to the house are welcomed by the magnificent entrance door with double-height direct glazed screen. Inside, it’s certainly a hallway and staircase that makes a statement, consisting of full length glazing to fully maximise on the amount of sunlight streaming in.
Westbury Windows and Joinery’s ability to deliver one-of-a-kind designs on a larger scale were demonstrated on this project. The units for the entrance hall were so big that Westbury glazed them on site before installing them.
The striking new windows are painted in an elegant Granite shade from the Westbury paint collection, perfectly offsetting the black cladding and giving the property a modern aesthetic. A mix of French and standard casement windows were fitted throughout the house so that it would comply with new build escape regulations. Ensuring a sleek and consistent look, Westbury installers made sure that the lines of the windows were perfect aligned between the different floor levels.
The entrance door itself is a contemporary, horizontally-boarded door made from Accoya®, with insulating Tricoya® panels. Predominantly used in all of Westbury joinery products, this is an engineered timber which is dimensionally stable with outstanding durability. It is water resistant, virtually rot proof, doesn’t swell, shrink, twist or warp and will have minimal movement in the joints, ensuring a long-lasting finish. Unlike most hardwoods it’s also environmentally friendly, manufactured from sustainable pine forests. Also painted in Granite to match the windows, the entrance door features polished chrome ironmongery and a glazed central vision panel.

Westbury supplied three sets of folding stacking doors, with two at the back of the property and one at the front which matches the first-floor windows. Above the rear folding door, which mirrors the main glazing at the front of the building, Westbury inserted a covered structural steel element with a Tricoya® panel which was proudly engraved with the house name.
Ends
Westbury Windows and Joinery
Tel: 01245 326 510
Email: info@westburyjoinery.com
Web: https://westburyjoinery.com/
More images from this case study here
