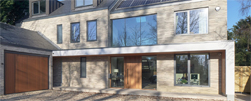Urban Front showcases sustainable luxury at Claremont House
Nestled within the tranquil and verdant landscape of Surrey, Claremont House stands as a beacon of modern, sustainable living. This exquisite property, designed to be a forever family home, seamlessly blends contemporary aesthetics with eco-friendly features. One of the most striking elements of this architectural marvel is the Urban Front Porto door in iroko wood, which perfectly complements the home's sleek design.

A Masterpiece in Design and Functionality
Claremont House stretches across three spacious floors, thoughtfully designed to provide flexible living spaces and a harmonious connection with the surrounding natural beauty. The ground floor features expansive open-plan areas, including a kitchen/diner with stunning garden views, while the upper floors house luxurious bedrooms, a study, and a state-of-the-art gym.
Flooded with natural light from the floor-to-ceiling windows, the interiors boast elegant details such as a triple-height entrance hall with a floating steel and oak staircase, glass balustrades, and statement light fittings. The herringbone oak flooring by Ted Todd extends throughout the ground floor, enhancing the home's warmth and sophistication. Additionally, Crittall doors into the kitchen amplify the sense of space and light.
The Urban Front Touch
At the heart of Claremont House's façade is the Urban Front Porto door in iroko, featuring an option 11 handle. This door not only adds a touch of warmth to the contemporary silver brick and grey window frame exterior but also sets the tone for the entire home. The unique brick design, twice as long and only 38mm high, paired with wood cladding and a double garage, results in a strikingly modern appearance.
Commitment to Sustainability
Sustainability was a paramount consideration in the design and construction of Claremont House. The property is not connected to mains gas, instead, it relies on an air source heat pump for hot water, underfloor heating, and chilled water for the air conditioning system. In-roof solar panels significantly reduce the home's reliance on the electricity grid, with excess energy stored in two batteries for use in the house and to charge the family's electric cars.
The house's airtight construction is complemented by a mechanical heat recovery ventilation system, ensuring efficient air circulation, and maintaining optimal indoor air quality. All mechanical and electrical systems, including security, lighting, and entertainment, are managed via an advanced smart home system, ensuring convenience, energy efficiency, and peace of mind.
A Vision of the Future
Claremont House is not just a home; it is a vision of what sustainable, luxurious living can look like. The careful integration of design, technology, and sustainability sets a new standard for modern homes. The Urban Front Porto door in iroko is a fitting entryway to this innovative property, embodying the perfect blend of beauty, functionality, and environmental responsibility.
For more information on Urban Front’s front door and other bespoke solutions, visit Urban Front’s case studies or contact them directly at their Chesham showroom.
Ends
Urban Front
Tel: 01494 778 787
Email: info@urbanfront.co.uk
Web: https://www.urbanfront.com
