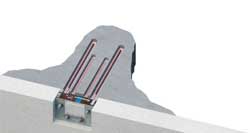Type R Isokorb Increases Options for Energy Efficient Balcony Renovation
One of the latest thermal break developments from Schöck is the new type R Isokorb®. It offers an extension to the existing range of solutions provided by the type KST Isokorb®, for energy efficient balcony renovation and refurbishment.

The type KST thermal break unit is designed primarily for steel-to-steel applications, but its modular design means it can be adapted to become an ’enabling’ thermal connection. The principle behind KST connectivity is that internally, steel elements are constructed in situ. This can be in the form of a supporting plate bolted to the floor, or a steel T-frame integrated into the building structure. The Isokorb® KST module is then mounted as the load-bearing thermal insulation element. Its versatility making it totally effective with connections involving steel balconies, timber joist floors and masonry walls.
The new type R however, works in a structurally different way to the KST and is designed for use with existing reinforced concrete floor slabs. The installation principle with the type R is that drill holes are marked with a template in position on the face of the building. The holes are drilled into the concrete slab, adhesive injected and the type R load-bearing reinforcing rods slipped into position and anchored by means of the pre-injected adhesive. Structural screed is then poured into a special pocket between the type R and the concrete slab, to ensure a perfect contact between the two structural elements. Once both the mortar and the screed are cured, the structure is ready for the new balcony to be connected.
Of the different type R solutions available, the RKS can be used for free cantilever steel balconies with a reinforced concrete slab, or supported pre-cast concrete slab balconies. The type RQS is designed for supported or suspended steel balconies with reinforced concrete slabs; and the type RQP for supported reinforced concrete balconies with reinforced concrete ceilings. All types are available in different load capacities and heights to suit the existing concrete slab.
Type R enables thermally efficient balconies to be added to existing structures, or as a replacement for existing balconies. In the occasional cases of on-site contractor error, it can even be used for remedial work as well. Type R is a ready-to-install component for use with steel balconies and for reinforced concrete in existing reinforced concrete slabs over 16cm or 18cm thick (depending on the specific Isokorb® type). Residents can remain in the building during external renovation and there is no damage to internal finishes and decoration.
Unlike new-build, product selection for renovation is subject to certain restrictions. The solution will very much depend on the specific project requirements, the existing building and its structure, as well as the development of customised design proposals. The Schöck design team is on hand to provide extensive technical support on all these issues, for architects, support structure specialists and contractors. This includes product selection advice for the different options; building physics detail; framework conditions; methods for undertaking a building inventory; dimensioning examples and full check lists.
The development of the new Isokorb® type R is Schöck's response to the increasingly stringent energy performance standards affecting the German and European renovation market. It is estimated that currently around 85% of existing buildings have little or no insulation; but the 2012 German Energy Conservation Regulations, and future regulations, will require buildings to perform to “zero emission” standards at some point between 2020 and 2050. There is evidence from several CO2 reduction programmes since 1996, that by upgrading, an 80% cut in energy use has already been achieved, making the performance of the renovated homes at least as good as Germany’s demanding new build standards. In the UK, the argument is that existing stock upgrade is vital, because despite an ambitious new build programme, around 70% of all the homes that will exist in 40 years time, have been built already.
Having been exposed to the elements, old balconies are often in poor condition. They mostly do not meet today's energy standards, and will certainly not comply with more rigorous regulations in the future. This new development from Schöck is the first complete product solution to allow both structural connectivity and thermal efficiency for renovated balconies.
Schöck has a comprehensive Specifiers Guide and / or Technical Guide available. For a free copy, contact the company on 01865 290 890 or visit http://www.schoeck.co.uk
Ends
Article supplied by Schöck
