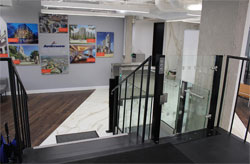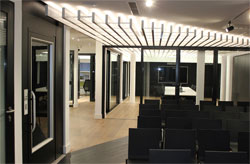Platform Lift Company solutions complement stylish new offices
Commercial units spread over three levels within a new residential development have been connected accessibly in a stylish way thanks to The Platform Lift Company.

Wharf Studios consist of commercial units on ground, lower ground and basement floors with residential units above. Thirdway Interiors was contracted to carry out elements of a Cat A fit-out including new metal raised floors, painted walls with exposed concrete columns, exposed MEP services, new toilet facilities and contemporary lighting. To provide and enable travel between the multiple floors Thirdway Interiors needed a platform lift solution.
Platform lifts were required to provide disability access to the entrance of each of the seven units. Furthermore, additional provisions for access needed to be achieved inside the units due to the different levels. Tenants needed to be able to easily traverse between the multiple floors.
Thirdway Interiors appointed the Platform Lift Company to come up with an unobtrusive design solution which would blend in with the modern office interior and mirror its sophisticated up-market appearance. The senior project designer also required that the lifts were glazed and that they complemented other architectural features including the spiral staircase design.
The Platform Lift Company used its in-house design expertise to come up with two different types of lifts to accommodate the different levels of height. To overcome the 650mm height difference from the entrance down to the ground floor level it was suggested that a scissor lift would provide the best solution. To reach the different levels within the units the Platform Lift Company recommended its Swedish Style lift which comes with its own fire-rated lift shaft.
Thirdway Interiors was presented with the design concept of using a black finish with stainless steel and glass for both types of lifts. Happy that the lifts would remain in keeping with the modern environment and reflect the new design of the offices, the Platform Lift Company was given the go-ahead to build seven scissor lifts and seven Swedish Style lifts complete with glazed shafts.
The installation process was handled with supreme care and precision. Each lift was installed using a ramp system instead of a pit, to avoid any structural changes or having to dig down. The final results met the brief, the scissor lifts with their black and stainless-steel finish with glass panels have remained in keeping with the balustrading at the entrance of the office building. Equally, the platform lifts finished in black with stainless steel match the ultra-modern interior design of the office units and the glass shafts create a seamless finish.
The self-contained office units complete with private terraces are now complete and are being advertised as modern, industrial style working spaces which are DDA compliant.

“This modern-industrial looking space needed functional platform lifts that would connect three floors but also look elegant and sophisticated. The Platform Lift Company met these requirements with their product looking smart as well as being functional. The finish matches nicely with the feature staircase and other steel components within the space,” says Martyna Skoczek, Technical Design Manager of Thirdway Interiors.
Ends
The Platform Lift Company
Tel: 01256 896000
Email: sales@platformliftco.co.uk
Web: https://platformliftco.co.uk/
More images from this case study here
