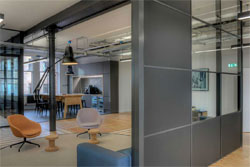Planet Partitioning systems create contemporary space in former garment factory
Partitioning systems from Planet allowed architects to achieve their vision of a flexible, contemporary workspace within an iconic Conservation Area building in Glasgow’s Merchant City.

The category B-listed Garment Factory building comprises 47,382 sq ft of retail and design-focused office space over seven floors. During the transformation of this stunning Victorian gem contemporary finishes were combined with the restoration of period features such as exposed ceilings, original brickwork, ornate staircases and restored cast-iron columns.
For software developer AutoRek’s new HQ on the fourth floor, architectural practice, Graven, sought to maintain the spacious ‘industrial’ feel of the textile factory’s floor plate through the creation of a flexible, future-proofed studio environment. Working with fit-out contractor akp, this saw Planet provide a range of partitioning systems to create a stunning interior and set a high standard of contemporary workplace design.
For the individual meeting rooms and offices, Planet installed the LOFT54 industrial framed double-glazed partitioning system. Offering exceptional privacy due to an impressive 45 dB Rw acoustic rating, LOFT54 with clear glass provides a banded, industrial style within the office space.
In addition, LOFT54 with black laminate panels were used to create store rooms and ensure contents were not visible.
For a unified appearance, LOFT IsoPro 42 double glazed doors were used for offices whilst LOFT IsoPro with laminate panels instead of glass were used for the store rooms. As there was no natural air circulation within these store rooms, the doors had mesh panels at the head to enable air transfer.
In the open plan areas, LOFT54 single glazed partitions in both glass and black laminate panels were used to create freestanding feature walls to break up the design across the floor plate. These elegant and stylish feature walls cleverly divide space without impeding light.

The client and designer wanted to exploit and maintain the warehouse-style floor plate which was flooded with natural daylight. One of the challenges was the unusual 3.6m ceiling height, which necessitated notching around mechanical and electrical services at ceiling level to accommodate the full height LOFT54 partitioning system. In addition, the height of the freestanding screens necessitated additional mullions to provide more structure.
Ends
Planet Partitioning
Tel: 01444 247933
Email: marketing@planetcontracting.co.uk
Web: https://www.planetpartitioning.co.uk
More images from this case study here
