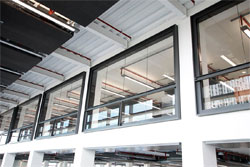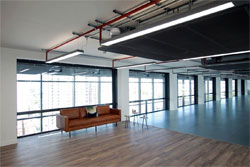Planet fire-rated frameless screens solution maintains aesthetics in refurbishment
Planet Partitioning staff are now working remotely from home with all the tools and technology in place to continue the delivery of its services. Until further notice all meetings with customers, prospects, suppliers and partners will be via phone, video conference or collaboration tools.

Customers can continue to reach the company as normal by phone, email or post. The team look forward to being involved in projects such as this one to transform underperforming 1960s buildings into an acclaimed mixed-use quarter:
The Bower, located adjacent to Old Street roundabout in London, features 320,000 sq ft of modern office space, vibrant restaurants and retail zones and sets a new standard for commercial design. In Bower’s main office building, entitled The Tower, Planet designed, manufactured and installed FireStop, a product comprising bespoke fire-rated frameless screens.
Planet’s FireStop is a robust, durable system which offers supreme levels of fire protection without compromising on the industrial-look desired by the client. To maximise occupant safety, FireStop was installed throughout the building, with four screens on each level. Due to the system’s adaptability, the future addition of privacy baffles can be integrated within the double-height sections to meet the tenant’s wishes.
To ensure fire protection throughout, Planet’s FireTec lift doors were also specified, installing one set of doors on each floor of The Tower. For modern commercial offices such as The Tower, FireTec hits the mark on style and function; achieving both fire protection and the glass aesthetic.
One of the biggest challenges was to work within the parameters of the existing 1960s office structure with building tolerances varying significantly from Planet’s FireStop system. These tolerances had to be worked around to meet the design intent. Furthermore, the newly created and double-height, split-level offices required the development of a handrail-like component across the glazing system at mezzanine level. This component will act as a base to fix a screen privacy baffle, if it is required by a tenant at a later date to ensure they are not overlooked.

Pritesh Patel, Senior Architect with AHMM Architects, was delighted with this solution, saying: “Planet worked with AHMM and successfully met the challenge by devising a fire rated internal glazing solution. A horizontal transom detail across the FireStop glazing was developed that would allow for louvres for privacy to be installed at a later date. This inventive solution did not compromise the overall aesthetic or the far-reaching views.”
Ends
Planet Partitioning
Tel: 01444 247933
Email: marketing@planetpartitioning.co.uk
Web: https://www.planetpartitioning.co.uk
More images from this case study here
