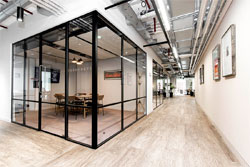Office space project success for Planet Partitioning
Innovative design and superb onsite performance have led to Planet Partitioning being regularly involved in projects for innovative workplace provider Fora.

Planet worked with ISG and Piercy & Co on the internal glazing requirements for Fora’s first flexible workspace outside of London, inside Thames Tower in Reading.
Located on the ground, first, and second floor of the building directly opposite Reading Station, the designs for each space are formed around the essence of what Fora hoped to achieve – great design and attention to detail, attracting local creative talent.
Planet’s LOFT54 partitioning was specified for the rentable meeting rooms and offices. The demountable partitioning was paired with Planet’s IsoTec doorsets which are a perfect aesthetic match for the LOFT system. LOFT100 was used for the first and second floor meeting rooms, due to its excellent acoustic ratings. The glazing consists of two layers of glass, 12.8mm and 14.8mm, which combined reached a 54dB Rw rating.
The single and double-glazed partitioning featured a black polyester powder coated trim and, to maintain a consistent look throughout, was also applied to the IsoTec doors.
Known for premium co-working offices which boast wellness initiatives, networking opportunities, and a ‘hotel-like’ service, Fora is a hub for start-ups looking for a rented space with all the benefits. After being delighted with the Reading project, the company has now specified Planet Partitioning again for further projects in London.
Ends
Planet Partitioning
Tel: 01444 247933
Email: marketing@planetcontracting.co.uk
Web: https://www.planetpartitioning.co.uk/
More images from this case study here
