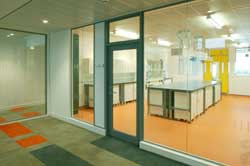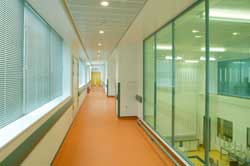Komfort Partitioning Graduates with Honours at Warwick Uni
Providing a solution to marry an architect’s vision with the reality and practicalities of the build proved a challenge for partitioning manufacturer, Komfort Workspace, at the recently completed Warwick University project.

The solution arrived at by the contractor, architect and manufacturer was to build a sample room showing the different glazing available and what the original specification would look like, allowing both the architect and contractor to make any necessary changes at an early stage. On seeing the sample room, the primary change was to opt for bespoke door casings, with legs running to the top of the screen and an aluminium edged door.
In addition, Komfort had to incorporate a panel that would house the electrics at the side of the doors. Following discussions with Interior Solutions, who project managed the build, it was decided to use a dry partitioning system filled with a coloured timber panel.
In total, 25 screens with single glazed Polar were installed along with the aluminium edged doors and door casings in lecturers’ offices, the main reception, classrooms, labs and viewing galleries throughout the university.

Colin Lawrence, Project Manager at BAM, the main contractors, said: “The fact that we were able to see how the basic specification would look, prior to forging ahead with the build, gave us a distinct advantage as a contractor because we were able to scrutinise the design and adapt it as necessary.”
Martin Clough, External Project Co-ordinator at Komfort, added: “This project is a great example of the benefits of offering customers the creation of a sample room, as it can point out and provide opportunity to change any aspects which aren’t suitable. In this case, we were able to offer a bespoke solution at an early stage to suit the very specific needs of Warwick University.”
Ends
Article supplied by CIB Communications on behalf of:
Komfort Workspace
Tel: 01403 390300
Email: general@komfort.com
Web: http://www.komfort.com
