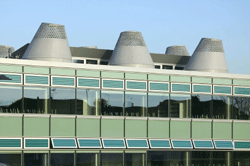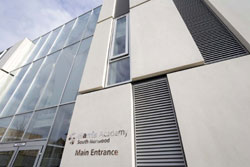Renson Earns Top Marks for Healthy Schools
RENSON®, trendsetter in natural ventilation and sun protection, is earning top marks for its energy-efficient concepts for a healthy indoor climate in schools and universities.

Stuffy classrooms that feel more like saunas in summer; dry eyes and throats; teachers with headaches; children who fall asleep in the afternoon and perform badly. These are common situations in schools and colleges, but would not be accepted at home or in the office.
The quality of the air we breathe has a direct effect on our health. Young children specifically are very sensitive to this because they are still developing. Healthy fresh air creates a learning environment that increases the students’ concentration and results in a better performance. Regulations indicate teaching and learning spaces should have the capability of achieving 8 l/s per person at any occupied time. Opening doors and windows leads to a serious waste of energy, allows infiltration of insects and a risk of burglary. Continuous and controlled ventilation – when necessary combined with solar shading - is the only effective and secure solution.
RENSON® has a long standing proven reputation for developing innovative solutions. Its product range includes window ventilators, louvre panels, continuous louvre systems and solar shading products. Its project team works together with architects, consultants and contractors to offer solutions designed to the specific requirements of the application.
For the Madejski Academy (Reading) project, for instance, it was vital that a high performing sound reduction was coupled with large areas of light. Broadway & Maylan Architects were looking for an acoustic ventilation solution that would interface with a curtain walling façade including facetted elevations. The RENSON® Sonovent® was chosen and adapted to interface with the curtain walling, continuing the horizontal banding theme required by the architect.

Harris Academy (South Norwood) required a high airflow to allow the students to concentrate and learn during the whole day. John Mc Aslan and Partners Architects’ aim was to find a ventilation solution, which would not only allow fresh air to enter the building but also assure the external building line. Special flangeless RENSON® louvres type 421 were fabricated and the design catered for active and non active ventilation areas within the same louvre.
For the Motherwell College campus, the architect (Building Product Design), the contractor (Miller Construction) and the consultant specialist (Faber Maunsell) were looking for a ventilation solution that met both the airflow requirements and the demanding acoustic specifications. Further, the system had to be integrated into a largely predetermined façade design. The integrated ventilation system combines thermally enhanced RENSON® louvres type 414TH, insulated aluminium trays and high level motorised controllable RENSON® Sonovent® acoustic ventilation boxes. This combination offers the required performance in ventilation, acoustics and thermal insulation.
Ends
Note to Editors
For more information and pictures contact Johan Debaere
Tel: +32 473 84 70 45
Email: johan.debaere@renson.be
Web: http://www.renson.eu
