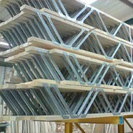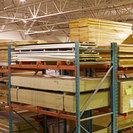
Yorkshire Timber Engineering Company Profile
Established in 2008, Yorkshire Timber Engineering is a leading designer and manufacturer of timber frame buildings, trussed rafters, holiday lodges and engineered floor beams. The company has built up a highly respected reputation and formed lasting partnerships with many developers, contractors, architects and self-builders. Yorkshire Timber Engineering prides itself on offering superior design expertise, quality products and achieving a high customer satisfaction rating.
Increasing numbers of architects, developers and contractors are realising the advantages of timber frame construction over traditional brick and block methods. Timber frame structures are faster and easier to build and offer greater cost control. Timber frame structures are suitable for creating various building types including large multi-storey apartment blocks through to more traditional homes and extensions.
Services
Yorkshire Timber Engineering designs every structure to suit each individual project. By working closely with the client, the company can provide a total in-house solution, starting with the initial consultation and design concept to the supply of components to the site. The in-house engineers will utilise the latest CAD technology to offer the very best design solutions that work with individual budgets and requirements. The engineers will oversee a whole project from conception to completion or can become involved with a project at any stage in between. Some clients wish to erect the structures themselves; the team is happy to assist and advise clients in this regard and will provide any assistance required.
Timber Frame
The timber frames are manufactured to NHBC standards and all current building regulations, are fully treated by pressure impregnation to BS EN 518 and outperform materials including concrete and steel in fire tests. The timber frames are constructed off-site in a quality controlled environment which is unaffected by weather conditions and variable labour skills often found on construction sites. There is also an increased accuracy in the construction, costs are controlled and projects generally run smoother and faster. The structure is made watertight very quickly after installation, allowing plumbers, electricians and plasterers to continue with their work. Timber frames provide excellent thermal and acoustic performance and are environmentally friendly.
Trussed Rafters
By utilising the latest computer software, Yorkshire Timber Engineering has the capability to design and manufacture highly engineered roof trusses which are specifically designed for each individual project. The company understands the need for individuality and the requirement for incorporating living accommodation into roof spaces. The trusses are produced from stress graded, kiln dried, planed all round timbers which are joined together with engineered steel nail plates. This structure supports the roof coverings, snow loads, ceiling finishes, storage, water tanks and other requirements. The trusses generally span across from the external walls of the building; this eliminates the requirement for internal structural walls. Roof trusses use around 40% less timber than alternative roof construction methods. The design team will create a fully engineered bespoke solution from a wide range of flexible designs for every project.
Ecojoist Beams
Ecojoist is an engineered floor beam which features timber flanges which are joined together with V shaped galvanised steel webs. This design allows for fast and efficient installation of services, reducing labour costs and on-site build times. Ecojoist can also be specified as the bottom chord of an attic truss and is available in five different sizes ranging from 215mm to 425mm spanning in excess of six metres. Key benefits of Ecojoist includes Robust Standard details, made to measure sizing which reduces on-site waste, minimum shrinkage or swelling, 50% faster to install than solid joists and the reduction or elimination of surface run pipework. Ecojoist is ideal for MVHR systems and is compliant with the Code for Sustainable Homes.
Yorkshire Timber Engineering prides itself on offering a wide range of tailored solutions for a vast array of timber structures. The professional and experienced team of design engineers have many years of industry experience and will provide cost effective solutions for any project size. Every project is individually overseen from start to finish to ensure complete satisfaction. Whether the order is for a small domestic extension or a large housing development, the company will deliver goods on-time and within budget.








