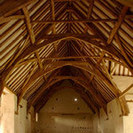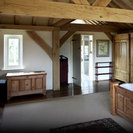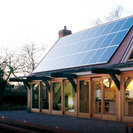
Westwind Oak Buildings Company Profile
Westwind Oak Buildings was founded in the 1980’s and is at the forefront of the design, manufacturing and building of green oak timber framed buildings. The family owned and operated business has formed a highly respected reputation within the construction industry and is committed to providing a personal and professional service to every client.
The company has a team of highly skilled craftsmen which incorporates traditional framing methods and modern design and construction techniques to create individual bespoke, traditional or contemporary structures. The timber frame structures include complete house frames, extensions, swimming pool enclosures, garden buildings, outbuildings and commercial buildings. The oak is responsibly sourced locally and is one of the most sustainable materials for housing which offers a superior level of insulation. Oak framed houses are suitable for meeting the requirement for the Code for Sustainable Homes.
Services
Westwood Oak provides a complete design and planning service or alternatively can tailor its service around individual requirements. The design team will ensure the structure is suitable for the chosen site and consideration will be given to making the best use of natural sunlight, views, orientation and energy efficiency; making the most of solar heat gains without the risk of overheating during the summer months. The company liaises with experienced and respected architects who are experts in timber frame design or alternatively a client’s own plans can be used for the build. Key services in the design process include:
- An initial design proposal will be presented
- The planning consent application will be submitted to the relevant local authority
- Detailed drawings and specifications will be created for Building Regulations approval once planning has been approved, this will include framing drawings and a structural engineers certificate
- Detailed construction information will be provided including architectural drawings and framing drawings
Oak Timber Frames
Oak timber framing has been used for many centuries and is now more than ever increasingly in demand due to the demand for sustainable living. Oak is a perfect building material as it is strong, robust, sustainable and attractive and is naturally resistant to rot and insect attack.
Once the plans have been approved and planning consent granted, the timber frame can be ready for delivery on-site in around two months. During this time the site will prepared and groundwork’s completed, ready for the raising of the frame. Once on-site, the frame can be erected within a week. Every effort is made to tailor the design to suit a specific budget and during the early stages of the project a guideline price is issued. A fixed price is provided after the technical drawings are completed.
The building techniques used to construct the timber frames has remained almost the same for centuries and are honed and developed to satisfy changing circumstances. Westwind Oak’s construction process can be completed with the erection of the frame or the company can supply the frame enclosed with SIPs panels (structural insulated panel systems) which provide a watertight building. The SIPs can then be finished with weather-boarding, render, tiles or bricks. SIPs are an innovative and modern part of timber frame construction and are used in walls and roofs on all types of structure. SIPs provide superior insulation, structural strength and an air-tight finish.
Westwind Oak Buildings is committed to providing practical and cost-effective solutions for timber frame structures. The dedicated and skilled team welcomes enquiries and will endeavour to provide clients with professional advice and guidance on specifying the most appropriate solution for any application regardless of the size and complexity of the design. The company has completed projects for clients throughout the UK and Europe and a gallery of projects is available to view on the company website.






