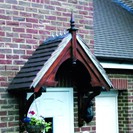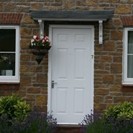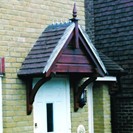
Timber Door Canopies Company Profile
Timber Door Canopies is the UK’s leading provider of handmade timber canopies by George Woods. The beautiful canopies are available in various designs to suit any style of property. The door canopies are suitable for installation above front doors, porches and windows. Expert craftsmen fabricate them from superior quality, responsibly sourced timber.
The canopies range from flat roof and mono pitch canopies through to ‘A’ frame door canopies. For customers who are looking for a more individual style or simply need to adjust the dimensions of the standard range, the team is happy to discuss and arrange specific bespoke requirements. Every canopy has been thoughtfully designed to enable quick and easy installation and each is supplied unfinished or primed for a small charge.
Canopy Design
George Woods has designed the canopies using traditional styles developed through the past century. A canopy will provide a welcoming focal point to any home and will greatly improve the visual impact. The standard range of canopies is available to purchase on the company website or alternatively, Timber Door Canopies can be contacted directly to discuss individual requirements. Fixing packs and barge boards are available to purchase separately. The standard dimensions of the Ashcombe, Branscombe, Chilcombe, Dunscombe and Shiplap canopies are 1050mm between the gallows, 1105mm overall height and 505mm deep. Design options include:
- Ashcombe: The Ashcombe is a traditionally designed canopy with curved and chamfered eaves. The complete package comprises front and back truss, 2 gallows brackets, 2 x ply roof, a hand turned finial, pendant, cap and top bar. The Ashcombe canopy is suitable for modification.
- Branscombe: The Branscombe canopy features curved and chamfered eaves and creates an instant lift to any front door, without intrusion on the available headroom. The complete package comprises of front and back truss, 2 gallows brackets, 2 x ply roof, a hand turned finial, pendant, cap and top bar. The Branscombe canopy is suitable for modification.
- Chilcombe: The Chilcombe canopy is an extremely popular choice and features an open overhead arch to provide an impressive welcome. The complete package comprises front and back truss, 2 gallows brackets, 2 x ply roof, a hand turned finial, pendant, cap and top bar. The Chilcombe canopy is not particularly suited to modification.
- Dunscombe: The Dunscombe is a very open canopy design and the majority of detail is incorporated into the gently curved eaves which are chamfered down both edges of the timber. The complete package comprises front and back truss, 2 gallows brackets, 2 x ply roof, a hand turned finial, pendant, cap and top bar. This canopy is adaptable.
- Eastacombe: The Eastacombe is a mono pitched canopy which slopes downwards from the wall over the door. This simple yet attractive canopy is easy to modify and is ideal for installation over both doors and windows. The complete package comprises 2 fully assembled brackets, 3 rafters, a perlin and back plate and a ply roof cut to size. Standard dimensions are 1400mm high, 700mm deep and 1470mm wide.
- Filcombe: The Filcombe canopy features a decorative open front with chamfered edges down to the front truss. The standard dimensions of the Filcombe are 1050mm between gallows, 525mm brackets and 1105mm high canopy.
- Gittisham: The Gittisham is a flat roof design canopy which is ideal for doors which have little or no available space for a pitched roof. This design is perfect for modification in both depth and height. Widths of 4.5m can be accommodated. The Gittisham is supplied with 2 gallows 330mm deep x 460mm wide and a canopy top.
- Harcombe: The Harcombe is a very lightweight canopy which creates a simple, but effective front door canopy. The canopy is supplied with a front and back truss, 2 gallows brackets, a top bar and ply roof and is 745mm high, 505mm deep and 1050mm between the gallows.
- Ilfracombe: The newly designed Ilfracombe canopy offers a simple yet effective style featuring one arched cross bar. The canopy is 745mm high, 505mm deep and 1050mm between the gallows. The package includes fully assembled front and back truss, 2 gallows brackets, 2 ply roof pieces and a top bar.
- Shiplap: The Shiplap is a closed front canopy which features a shiplap timber design. The Shiplap is ideal for both modern and traditionally styled properties and the package includes a constructed front and back truss, 2 gallows brackets, 2 ply roof sections, hand turned finial and cap and top bar.
Bespoke Canopies
The Ashcombe ‘A’ framed canopy is the easiest design to alter to suit specific requirements such as widening the gap between the gallow brackets and creating a deeper canopy. The skilled craftsmen can create virtually any bespoke canopy size or style to suit the character of an individual property. The roofs of the canopies can be finished with tiles, lead or a specific type of roofing.
Timber Door Canopies prides itself on being one of the UK’s premier suppliers of standard and bespoke door canopies. The experienced and friendly team welcomes enquiries and can offer advice and guidance on specifying the most appropriate solution for any type of property. The full range of products can be viewed and ordered on the website. All products are available with a Chain of Custody Certificate which provides evidence that the timber has been responsibly sourced. Discounts are available for trade customers.








