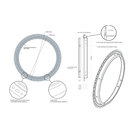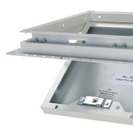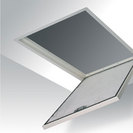Send an enquiry
Call us now
01724 853090

The Access Panel Company Ltd Company Profile
The Access Panel Company is a leading provider of access panels, hatches and doors for walls, ceilings, roofs and lofts. Many of the access doors and panels are available in standard sizes from stock and for bespoke requirements, the company can design and manufacture products to exact specification.
The access doors and panels provide solutions for numerous applications within homes and businesses and options include classic, fire-rated, round and plastic access panels, loft hatches, roof hatches, tiled hatches and Alpro tile kits. The comprehensive range of products is available in many standard and bespoke size options and the design team can provide CAD DXF cross section drawings and full technical specifications. Many of the products can incorporate the patented Touchflap system which conceals the opening for the lock without using an unsightly plug. Most access panels are finished with a powder coating that can be painted over if required.
The product range includes:
The Classic Range
The Classic panels are designed to offer protected openings within walls and ceilings with easy and convenient access to building engineering services. The panels are available in two frame choices; the beaded frame features a perforated flange to key into the surrounding membrane, this option is used where the surface has yet to be finished; the picture frame option features a solid flange which sits on the surface of a wall or ceiling and covers the cut edge of the aperture and is used where a surface has already been finished. The Classic range features a hinge and lock mechanism and is available in standard sizes of 300 x 300mm single doors through to 1800 x 1200mm double doors. The Classic range is also available fire rated for up to two hours and finished in a white powder coating.
Fire Rated Loft Hatches
The fire rated insulated loft hatches are compliant with Building Regulations L1 and L2 2002 and the Robust Document and are a more aesthetically pleasing alternative to timber and plastic access panels. The drop down doors are designed for domestic loft access, they fit between 600mm centre trusses and can accommodate standard loft ladders. The hinge and lock mechanism hatches offer a U-value of 0.35 and are available in standard sizes of 530 x 745mm and 530 x 630mm.
The Contract Range
The contract range has been developed to provide access in ceilings and walls to building services where there is limited space. This cost effective, lightweight panel comprises of a pivoting door tray and frame. The frame is available in the beaded or picture frame option in standard sizes ranging from 200 x 200mm and 600 x 600mm. Bespoke sizes are also available.
Round Access Panels
Round access panels provide an aesthetically pleasing protected opening in ceilings and walls for access to building engineering services. The round outline continues architectural themes within properties and will seamlessly blend in with other fittings. The panels comprise of a removable door tray and a picture or beaded frame and the door opens with a gentle push and twist. Standard diameters are 300, 450 and 600mm.
Roof Hatches
The roof hatch is manufactured from aluminium or stainless steel and offers a high quality, secure opening for access through flat, pitched, cladded profile and standing seam roofs. The insulated hatches maintain U-values across the roof area and come with gas struts to aid opening; it also holds the door in position when open. The roof hatch can be locked on either side and can be used as part of an emergency escape route. A smoke vent option is available which is operated by actuators or electromagnets that can be connected to fire alarms. Standard sizes range from 750 x 750mm and 1200 x 900mm.
Plastic Access Panels
The plastic access panels are a cost effective solution for gaining access to building services such as rodding eyes and stop cocks in ceilings and walls. The panels are generally specified for domestic properties and are easily opened with a screwdriver or coin. Standard sizes range from 158 x 108mm to 464 x 464mm and bespoke options are available.
The Tile Panel Range
The Tile Panel is a high quality opening which provides access to building services within tiled walls. Every panel is manufactured to suit each individual tile and combination; this ensures no unsightly tile cuts or visible frames. The design incorporates a continuous piano hinge that limits door sag to a minimum. The panel is finished fully powder coated, with the tray boarded as a base for the tiles. The panels can be supplied with a two hour fire rating and come with various lock, frame and door tray options in single and double door bespoke sizes. The Access Panel Company also supplies a wide range of Alpro tile kits including tiled doors, access panels, whirlpool sets and accessories.
The Access Panel Door Company is committed to providing private and domestic clients with a comprehensive range of access door and hatch solutions. The extensive product range is manufactured from high quality materials to satisfy many building regulations and requirements. The friendly and professional team welcomes enquiries and can provide in-depth information, advice and bespoke design across the whole product range.











