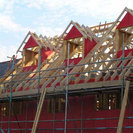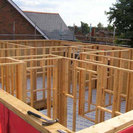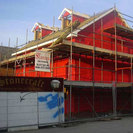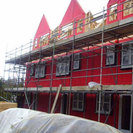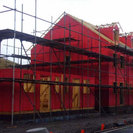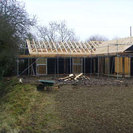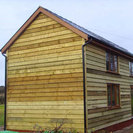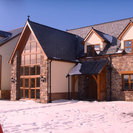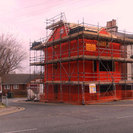Send an enquiry
Call us now
01432 355046

Tailor Made Designs Company Profile
Based in the heart of Herefordshire Tailor Made Designs Ltd specialise in the design, manufacture and erection of timber frame houses and engineered timber products for delivery throughout the UK. Customers include developers, housing associations, commercial builders and self-builders. All receive the same high quality product, attention to detail and customer satisfaction.
The company is ever expanding, with continued investment in new technologies and personnel. Tailor Made Designs offer a fully engineered timber frame package including design, timber frame wall panels, floors and roof trusses as well as supplying other associated items such as timber frame brickwork ancillaries and insulation for use in timber frame construction.
Timber Frame construction is the only truly renewable method of constructing houses. All timber is sourced from suppliers with PEFC and FSC Certification ensuring that the timber used has come from properly managed forests. Any waste timber from manufacture is used to heat the factory and offices.
As well as supplying and erecting timber framed houses Tailor Made Designs also supply Ecojoist® floor joists and roof trusses as standalone products to builders constructing houses or extensions using other non timber frame methods.
The workforce combines the young and energetic together with those of great experience which provides Tailor Made Designs with a team to be extremely proud of. Tailor Made Designs are always happy for customers to visit their offices and manufacturing facilities to discuss projects and to get a fuller understanding of the timber frame method of constructing houses.
Tailor Made Designs have been awarded ISO9001:2000 certification in the manufacture of timber frame houses and engineered timber products. They are also members of the UK Timber Frame association.
Timber Frame Wall Panels
Tailor Made Designs are able to manufacture both open and closed timber frame wall panels.
Open Panel
Called 'open panel' as the inside face of the timber frame panel is left open to enable the fitting of services such as electrical cables. The panels are then insulated on site, most commonly with Mineral wool batts prior to plaster board being fitted. This type of panel is the most widely used within the industry and lends itself to a wide range of insulating options giving u-values of between 0.3w/m2k and 0.1w/m2k depending on the insulation specified.
Openings for doors and windows, timber lintels, junction studs and support studs are all incorporated at the factory. The timber frame panels are constructed from 140x38mm CLS timber, although Tailor Made Designs can produce panels in 184x38mm CLS and 235x38mm CLS if required. Studs are generally at 600mm centres.
The panel is clad externally will 9mm OSB3 structural sheathing, this is then covered with a Tyvek breather membrane or if required an insulating foil membrane. Poly-tape marks the stud positions on the external face.
Closed Panel
The 'closed panel' system is based on the same principles as the open panel, however wall panels are insulated at the fabrication stage in the factory.
Following the fitting of insulation the inside face of the panel is closed with an insulating foil membrane which is also incredibly tough.
Counter battens are then fitted over the foil membrane to provide a service void for electrical cables etc.
This service void also increases the insulating properties of the overall wall construction.
The closed panel system is also a very good option for houses that require very good levels of air tightness as the panel remains sealed and openings for electrical boxes etc are not required.
Closed panels are growing fast in popularity mainly due the time and labour saved on site as well as the increased air tightness mentioned above. This system can provide u-values of between 0.3 and 0.1w/m2k depending on the level of insulation fitted.
Internal Panels
Timber frame wall panels are constructed in the factory using 89x38mm CLS timber and are used for both load bearing and non load bearing walls. Studs are generally at 600mm centres.
Any openings will be formed as required and timber lintels used where necessary.
The structural engineer may request some internal panels to be sheathed with OSB to add to the overall racking of the timber frame building, again this will be factory fitted.
Tailor Made Designs also supply internal panels to builders using non timber frame methods of construction.
Floors
Softwood Joists
Tailor Made Designs can supply traditional timber floors that are manufactured from a range of C24 Grade Timbers. Normally joists are 195 x 45mm or 220 x 45mm but depending upon the spans involved they can also be supplied in 70 or 90mm widths. Soft-wood joists are ideal for smaller builds where relatively short spans are involved. They can be supplied as a loose floor for on site construction or as floor cassettes for hassle free installation and to overcome safety issues whilst erecting. Any joist hangers and ancillaries required are supplied by Tailor Made Designs.
EcoJoists
Tailor Made Designs manufacture Ecojoist® for use with timber frame kits or as a standalone package to builders and developers.
Ecojoist® beams consist of parallel stress graded timber flanges joined together with engineered V shaped galvanized steel of 8” and 9” webs. The webs are fixed to the flanges via the nail-plated zones top and bottom.
Ecojoist® sizes are compatible with those of solid joists, so there is no need for expensive drawing changes. For applications requiring greater joist depths, Gang-Nail Systems Spacejoist provides the solution, available at 10” and 12” sizes.
- Made to measure - no site wastage and quicker to install
- Wide surfaces - easy chipboard and plasterboard fixing
- Eliminate shrinkage problems and provides a squeak free floor
- Large spans easily achieved
- Open web system - no need to notch or drill for pipes/cables
- Easy installation of heat recovery and mechanical ventilation systems
- Retro installation of additional services with minimum disruption
- 40% lighter than equivalent solid joists - easier handling on site
Roof Trusses
Trussed rafters are individually designed components made from kiln-dried, strength-graded timber joined together with steel nailplates. They provide a structural framework to support the roof fabric, ceilings and /or floors.
Trussed rafters can be used on a wide range of building types including timber frame, masonry and steel frame. Although most commonly used for domestic housing they are increasingly chosen for commercial and industrial buildings such as offices, shops, hotels and leisure centres.
Trussed rafters stand out as a sophisticated and highly-engineered product, with superior fabrication underpinned by high production standards. They are more flexible and more cost effective than many other methods of roof construction.
Glulam
Glulam is often incorporated into timber frame buildings. It’s capable of doing the job of a steel in most situations. Most commonly used for ridge beams or purlins, which customers often opt to leave exposed.
Laminated wood is created by gluing several uniform layers of wood in the direction of the wood’s fibre. Before wood can be laminated, it has to be categorised on the basis of its natural imperfections then given a strength rating. In addition, the moisture content of the wood is verified. Only once these checks have been carried out are the strips of wood prepared for lamination.
Flexibility to create almost any shape.
Given the flexibility of individual strips of wood, Glulam can be created in just about any shape. The strips of wood are pressed together under high and constant pressure in a hydraulic press. The result is a very strong and highly durable product.
Steelwork
Tailor Made Designs are able to undertake all steel fabrication for floor beams, roof purlins and universal columns. These are designed for easy assembly within the Timber Frame, and any timbers for fixings etc are incorporated at the factory. Tailor Made Designs can produce any size of fabrication whether a simple beams over large window openings or more complex structures.
Insulation
Tailor Made Designs supply a wide range of insulation products from Knauf, Kingspan and Glidevale for use in timber frame construction. Each product has been carefully selected based on its performance and cost benefits for the chosen area of use.
Brickwork Ancillaries
Tailor Made Designs supply all brickwork ancillaries for use in timber frame construction direct from stock, these include brickwork lintels and wall ties. Cavity barriers and joinery batten are also supplied with all timber frame kits and fitted by the erectors.
Erection
The timber frame will be delivered to site on the pre-arranged date ready for erection. For clients wishing to erect their own timber frame guidance can be provided.
If requested, a team of carpenters will erect the frame on the prepared foundation.
The standard service will usually include:
- Sole plates
- Panels and partitions
- Floor joists and decking
- Roof timbers, trusses or loose rafters and purlins
- Dormers, valley boards, trimming for roof lights.
- Fascia and soffits (if requested)
The structure will be complete, ready for the roof covering and the fitting of windows and external doors. At this point the building will be weather-tight, allowing building work to continue simultaneously inside and out.
A separate price will be quoted for the erection service, which will be tailored to meet your needs. It will include all of the above and craneage, travel and accommodation as appropriate.
For more information please visit the website or click on the buttons above to send an enquiry.




