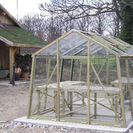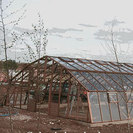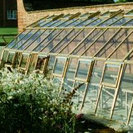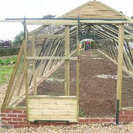
Perity's (Glasshouse Makers) Company Profile
Perity’s (Glasshouse Makers) is based in Wisbech, Cambridgeshire and specialises in the design, manufacture and construction of timber greenhouses/glasshouses. The timber framed structures have been developed over the last thirty years to provide many years of durability and reliability. Perity’s can provide a standard glasshouse or design a special bespoke glasshouse which is made to exact specification.
Built in a traditional style, the dutch light glasshouses offer a natural beauty to any setting, blending effortlessly into their surroundings. The glasshouses are widely specified by professional growers, enthusiastic gardeners, organic growers, landscapers, butterfly parks, botanical gardens, English Heritage, RHS Gardens, The National Trust and the Zoological Society of London.
Glasshouse Features and Benefits
Perity’s offer a wide range of glasshouses to suit a variety of applications and uses, the standard range includes large and medium structures and special orders such as lean-to’s and small glasshouses are available upon request. Key features include:
- Natural European / Scandinavian Redwood timber frames as standard which have been fully pressure treated to preserve the wood for life with environmentally friendly ACQ
- All timber is responsibly sourced from sustainable forests
- The timber features a greenish tint which over time will bleach to a natural grey colour
- 3mm horticultural glass which allows up to 10-15% greater light transmission
- 4mm toughened glass is available upon request
- Even light infusion and intensity assists towards healthy and early plants
- All glasshouses feature full width profiled steel reinforcing gables every 5ft, clear spans feature and end section steel bracing panels for superior structural strength
- As standard, two roof vents are installed every 10ft opposite each other and are operated by casement stays on models up to 18ft wide; larger models feature auto-vent openers
- Additional roof vents and side vents are available by special order
- Solar powered automatic vent control which is temperature controlled are optional extras
- 28" wide doors are standard with a 48" option available and doors with a drop to avoid a step with a raised base can be an additional feature
- Hinged or sliding door options
- More effective air flow with an optional sliding door fitted at the opposite end to the standard door
- Cedar wood colour staining or any paint colour is available
- The steelwork on the glasshouses is painted and can be galvanised at an additional cost
- Extensions can be added to the glasshouses at any time
- Multi-span and lean-to options available
Large Glasshouses and Greenhouses
The large glasshouse / greenhouse ranges are available in widths of 18ft, 20ft or 29ft in any length and individually manufactured to exact requirements. The natural wood frame allows even a large structure to blend effortlessly within a natural garden setting. The large glasshouses are made to order and are suitable for professionals and gardening enthusiasts.
Medium Glasshouses / Greenhouses
The medium glasshouse / greenhouse range is available in widths of 8ft, 10ft and 12ft in any length required. Sloping or traditional straight sides are available with an option of boarding to the preferred height. The 10ft and 12ft glasshouses are the most popular sizes and feature a ridge height of approximately 7ft and a standard eave height of 4ft 11” on the 10ft wide and 4ft 9” on the 12ft wide versions.
Special Bespoke Range
The range of bespoke glasshouses / greenhouses is tailor-made to exact specification. The design team will work with a client’s own sketch or drawing and will offer a quotation working around the basic timber dutch light structures. Any size or shape can be accommodated. Options can include brick-built bases, two metre high sided glasshouses which are suitable for vinery, orangery or tropical projects, lean-to glasshouses with standard dutch light double pitched roofs, benching, shelving and other specific individual requests can be catered for.
Glasshouse Erection
Perity’s offer a full glasshouse erection service and the experienced and trained team will ensure that the structure is assembled correctly, eliminating premature glass breakage and providing greater storm resistance even in extreme weather conditions. It is recommended that the base is built with bricks or blocks with concrete footings at a minimum 8” below ground level.
Perity’s (Glasshouse Makers) prides itself on offering a wide range of beautifully designed timber framed glasshouses that will suit a variety of horticultural purposes. The professional and friendly team can offer comprehensive design advice and product specifications on all sizes and structure types. Delivery and construction is available throughout the UK and in parts of Europe.
For more detailed information please contact Perity’s (Glasshouse Makers) using the buttons above or visit the company website.












