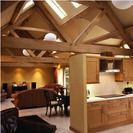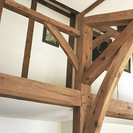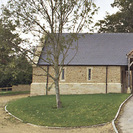
Oak Frame Carpentry Company Profile
Oak Frame Carpentry Company is a specialist in the design and construction of structural timber frames. The company was established in 1996 by Tim Potts who has over thirty years of experience in the oak framing industry. This wealth of experience and knowledge is combined with innovative and modern technologies and time-honoured techniques to produce stunning oak frames ranging from small decorative structures to enormous enclosed spaces.
Every project is developed with sophisticated computer-aided modelling software to ensure that the build progresses effortlessly, within budget and on-time. Oak Frame Carpentry has also been involved in numerous restoration projects as well as new build projects. Wood is an extremely diverse material that does not look out of place in ultra-modern or traditional settings.
Services
Green oak frames can be specified for complete houses, extensions and roof trusses. They are jointed and built in the workshop, then dismantled, delivered and erected on-site. The design service covers a vast array of possibilities and with CAD design tools, the company can create plans and models of frames such as traditional, vernacular and contemporary. The carpenters are all trained in traditional scribe carpentry and utilise specialist tools that have remained unchanged for many years. The frames are built with a wide range of structural joints, mainly large pegged mortice and tenon joints. Planners are often keen to promote the use of timber frames and often allow oak framed extensions and conservatories on listed buildings, period properties and brick houses. The Framewright design technology is also used by the company to produce 3D visualisations, 2D workshop drawings, full cutting lists and accurate pricing.
Conservation and Restoration Work
The skilled craftsmen are also experienced and trained in the repair of Grade 1 and 2 listed buildings. A survey of historic timber frames will be carried out and a schedule of works required will be issued. The frames will be fully restored to full structural integrity whilst still preserving the original form of the structure. Decorative features such as chamfers, mouldings and carvings can be applied sympathetically to existing details.
Frame Types
There is almost an endless range of frame types available to satisfy a wide range of tastes and requirements. Typical oak frame structures include:
- Self-build frames
- Huge structures such as barns, shopping complexes, luxury swimming pools and spas of over eight metres high
- Swimming pool covers
- Extensions
- Small structures such as bridges, pergolas, verandas and garden shelters
Design Principles
Oak Frame Carpentry use a variety of design principles to create the stunning and unique structures which include:
- Truss Design
Roof trusses are responsible for creating the open spaces in a structure and the curves characterise the style and feel of a building. Cruck trusses are formed by joining two curved blades that create great strength and stability and hold the roof and walls together. Open trusses require great tensile strength and deliver a stunning open arched roof that is uninterrupted by horizontal ties.
- Materials
Oak Frame Carpentry carries large stocks of air-dried oak in a variety of sections. Typical sections start at 4” in length from 2 metres up to 16” square in lengths of over 7 metres. Steady timber is useful for lintels and internal uses where shrinkage and cracking may spoil the finished appearance. Green Oak is used for much of the timber framing and is sourced from managed forests in France. European or English oak is offered for the majority of posts and beams. Curved timber is used where possible and with a stock of air dried curved oak enables the carpenters to select and cut curves to suit any frame. The combination of green and air dried timber produces a strong and durable structure.
External Cladding
External cladding will guarantee unproblematic weather-sealing and allows for insulation to be fitted. The external cladding must allow a frame to breathe, the insulation can envelop the frame to avoid cold-bridging and shrinkage or movement of the timbers will not result in the loss of the weather-seal. A variety of boarding materials can be used for cladding including seasoned oak, green larch, waney edged, feather or square edged lapped or butted boards to more high-tech coverings and technical installations.
Finishing
There are a number of options for finishing the surface timbers of an oak frame that will leave the wood with a particular and distinctive character. External finishes include glazing, lime render, brick, wattle and daub, cladding, sand blasted and sawn finish, planed finishes and oiled finishes.
Glazing
There are a number of glazing options available that will provide a spacious and light environment with the frame visible on both sides. The glazing has a proven record of weather-tightness even with the shrinkage characteristics of the timbers. The company has led the way with the use of fully bedded glazing direct into the rebates within the oak frame and provides a more elegant and reliable method as opposed to the planted glazing method.
Oak Frame Carpentry Company is committed to providing domestic and commercial clients with a wide and varied range of high quality timber frame structures. The experienced and skilled designers are on-hand to provide comprehensive design advice and assistance and will work closely with contractors, architects and builders. The company has always made the environment a key priority and ensures that all manufacturing is carried out with minimal effect on the environment. The friendly and knowledgeable team welcomes enquiries for all types of large and small timber framed structures and can oversee a project from start to finish.














