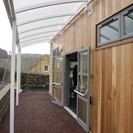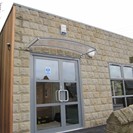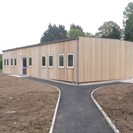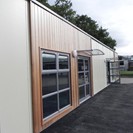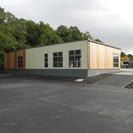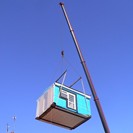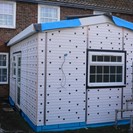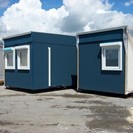Send an enquiry
Call us now
01262 606750

Ideal Building Systems Company Profile
Ideal Building Systems has been established since the early 1990s and specialises in manufacture, supply and installation of prefabricated modular building systems, steel units and jackleg cabins. The privately-owned company is based in East Yorkshire and works with clients throughout the UK producing numerous prefabricated structures from individual units for temporary accommodation, through to full-scale system building packages with single or multi-storey units.
Modular systems offer many advantages over traditional construction methods due to faster production and build times. Ideal Building Systems’ modular structures are fabricated within a controlled environment at the company’s purpose-built factory. Every unit manufactured is subject to a set of stringent quality controls.
Services
Ideal Building Systems provides clients with a comprehensive range of services which are based around individual requirements. The experienced and dedicated team is committed to providing a personal service and cost-effective solutions for a broad range of applications. Services include:
- Estimates and site surveys
- Design and build services
- Planning permission
- Off-site construction
- Site preparation
- Refurbishments and storage
- Delivery and installation
- Landscaping and maintenance.
Modular Buildings
Ideal Building Systems’ modular units offer high quality, affordable and versatile accommodation solutions for schools, offices, nurseries, medical facilities, community centres, showrooms and many more. Modular units offer flexibility for businesses which are growing or where requirements change. Additional units can be added at a later date, enabling fast expansion with minimal disruption.
The modular buildings are designed and built to individual requirements onto pad or strip foundations and conform with British Standards 5268 Part 2 and the latest building regulations. Key features of the modular units include:
- Floor: The standard floor is designed to withstand a superimposed load of 3kN/m². All timber is treated to prevent decay and a floor deck of WBP plywood is fixed to the joists and covered with 1.5mm sheet vinyl. Increased floor loadings and alternative floor coverings are available.
- External Walls: A WBP exterior grade plywood is glued and nailed to a softwood timber frame to form structural wall panels. Glass fibre insulation and vapour check plasterboard forms the internal lining to achieve 30 minutes fire resistance and Class 0 classification to Building Regulations Part B appendix A. The standard exterior finish is a resin-based textured finish. Alternative finishes include plastic coated steel, aggregate stone finish and brick or timber cladding.
- Internal Walls: The non-load bearing walls are softwood framed lined on each side with plasterboard. Half-glazed partitioning, sliding or folding partitions can be incorporated into the design.
- Roofs: The roof comprises softwood ceiling joists spanning between lattice steel beams. The roof covering is a single layer PVC roofing system which is bonded to a WBP exterior grade deck. Alternative roofing options include 3-layer felt or pitched and tiled roofs.
- External Doors: Exterior door frames are manufactured from aluminium and the solid core ply flush doors are fitted with a mortise lock and latch. Panic bars and door closers are available as an optional extra. Alternative door options include solid or half glazed doors with GWPP, GWRC or laminated glass, double glazed and uPVC, aluminium, steel or timber.
- Internal Doors: The interior doors are Koto veneered and set in a softwood frame and finished with gloss paint. Half glazed and vision panel doors are also available.
Steel Units
Structural steel buildings provide a versatile, strong and secure open-plan space, ideal for construction sites, warehouses and factories. The highly secure units can be double-stacked or linked side-by-side or end-to-end and are built and delivered on-site ready for occupation. The units are manufactured to individual requirements and can incorporate additional secure doors, vents, windows and air-conditioning. Key features of the units include:
Secure Steel Units
- External walls manufactured from 1.6mm profiled mild steel with a paint finish.
- 18mm exterior grade plywood floor deck.
- Mild steel panelled roof and softwood ceiling joists underdrawn with white dolomite vinyl-faced plasterboard and 60mm insulation between joists.
- Double-sliding aluminium-framed, single-glazed windows with external box-type weldmesh guards.
- Double skin steel entrance door with 5 lever security mortise lock.
- 2kW convection heaters or oil-filled radiators.
- Fluorescent lighting.
Secure Steel ECO-Units
- Sustainable relocatable buildings with increased insulation and energy efficient controls.
- Timber and plywood from sustainable sources.
- External walls made from profiled mild steel which incorporate Super Glass insulation quilt.
- Exterior grade plywood flooring with glassfibre insulation quilt.
- Mild steel panelled roof with glassfibre insulation quilt.
- Double glazed uPVC windows.
- Composite steel insulated external doors.
- Heating provided by 2kW convection heaters.
- Fluorescent lighting.
Jackleg Units
Jackleg buildings are fully-finished, factory built units which are delivered ready for occupation. The high quality units can be linked or double-stacked to suit individual requirements. The telescopic jacklegs are fabricated from heavy duty box steel and designed for ease of movement. Ideal Building Systems provides delivery, cranage, siting, linking, stacking, foundations, pathways, ramps, steps, landscaping and connection to mains services. Features include:
- External walls made with softwood framing faced with WBP and finished with a resin-based textured coating, aggregate finish or plastic coated steel with shallow or flat profile.
- Increased floor loadings are available with greater thickness plywood and are finished with a carpet or Polysafe non-slip finish.
- Aluminium-framed solid core flush doors.
- Double glazed, timber, powder coated aluminium, uPVC or hardwood windows.
- Full electrical installation.
- Heating and lighting included.
Educational Buildings
Ideal Building Systems has gained a highly respected reputation for the design and fabrication of high quality educational buildings including pre-school buildings, classrooms, science blocks, dance and music studios and changing rooms. The comprehensive range of internal and external finishes to suit individual budgets and site requirements includes brick-facing and tiled pitched roofs which enable the new buildings to blend in with existing buildings. The multi-storey systems can offer ceiling heights of 3m and are designed to L2a and Building Regulations Acoustic Design of Schools BB93. The factory-built modules are delivered on-site 95% complete; reducing disruption to the school.
Ideal Building Systems is committed to providing clients with a wide selection of high quality prefabricated buildings throughout the UK. The friendly and professional team has many years of industry experience and can offer in-depth advice and information on specifying the most appropriate solution for any application. The buildings are all manufactured to strict quality control standards. A comprehensive range of quality refurbished units are also available and can be viewed on the website.



