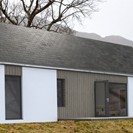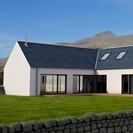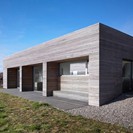
HebHomes Company Profile
HebHomes designs, produces and supplies self-build kits. The houses are in beautiful, contemporary designs for modern rural living, and also integrate super-insulated construction with renewable technology.
By using Structural Insulated Panels (SIPS) and Super Low-E glazing, the company achieves insulation values which place its houses at the cutting edge of green technology. This construction allows the homes to use the most efficient, renewable heating and ventilation systems, meaning reduced heating bills.
Products
Kit Designs
The self-build kits come in a comprehensive range of designs to suit varying lifestyle requirements. In all of them, scale, form and materials have been carefully considered. Open-plan living, with high volumes and large areas to glazing to exploit the views, gives the houses a bright, spacious feel. They include:
- The Longhouse Range: Based on the form and proportions of the traditional "longhouse" of Scotland and much of northern Europe. There are styles from a one-bedroom single-storey affordable home through to five-bedroom homes with fully developed attics.
- The Whitehouse Range: Inspired by the classic traditional cottage of rural Scotland with its white rendered walls, slate roofs and dormer windows. Sizes range from one-bedroom to five bedrooms, in 1.5 storeys.
Kit Construction
All the homes offer the latest in construction technology. Kit options are Structural Insulated Panels (SIPs) or timber frames.
- SIP kits: The Kingspan TEK System is used, offering fast building and outstanding energy efficiency. With thermally-efficient walls often thinner than other methods, there is the added benefit of more spacious homes. Due to the super insulation factor and a sealed structure, the heating system can be dramatically downsized. The method is environmentally friendly, consuming very little energy during the manufacturing process and using up to 50% less raw timber in construction than conventional timber framed buildings.
- Timber frame kits: High quality timber frame kits offer an economical alternative to SIP. The kits use 150mm stud wall panels, modern rigid insulation and low-E reflective insulating breather membranes to produce a kit with excellent thermal performance, well in excess of current building standards.
Images and full details of each home design, including floor plans and specifications, can be viewed on the company website.
The kits can be bought on a supply and delivery only basis, or a package for supply and installation to “wind and watertight”. All packages include windows and external doors and delivery is to site anywhere in mainland Scotland.
Hebridean Contemporary Homes designs have some flexibility and the company’s experts are happy to discuss amendments to provide a bespoke solution. For example, the customer’s site may require a house plan to be mirrored, or a larger gable window or extra Velux may be required. A full bespoke architectural design service can also be provided through its associated architecture practice, Dualchas Building Design.
Hebridean Contemporary Homes is committed to providing an excellent product, backed up with technical know-how. The company is always happy to hear from developers to discuss active or potential projects and can put together a team of consultants to deal with every aspect of a development. For individuals too, the aim is to take away the worry and make a dream home a reality. A team of specialists will take customers right through the whole process of building a house; from the choosing of a design, to the handing over of the keys.
Modern Methods Of Construction
You might also be interested in local companies in Glasgow.












