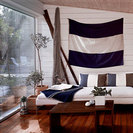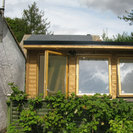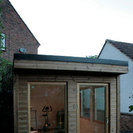
Garden2Office Company Profile
Garden2office is a specialist supplier and installer of eco-friendly modular buildings which are designed and built in Sweden. The buildings are suitable for use as garden offices, holiday chalets, dens, studios, music rooms, games rooms and much more. The Tomoku Hus modular buildings are ideal for domestic and commercial clients who require extra space and do not want the disruption and expense of an extension or loft conversion.
The Tomoku Hus units incorporate exacting Swedish engineering and materials to create a strong and durable bespoke building. The company has a demonstration unit based in Purley, Surrey, which is fitted out as a home office set-up, where clients can visualise how they can utilise the space. The company provides free site surveys and a comprehensive design service.
Key Features and Benefits
There are a wide range of features and benefits associated with the Tomoku Hus buildings which include:
- Versatile buildings for creating extra living/working space
- Triple glazing fitted as standard, which is built in the Garden2office factory
- Sustainable materials such as formaldehyde-free plywood and 70% recycled material wall insulation
- Buildings can be used all year round, day or night
- Thermal U-values down to 0.18 for 220mm wall units
- Thick insulation and triple glazing provide excellent sound insulation both inside and outside
- Flexible living in a range of combinations and sizes
- There is the option to include bathrooms, sinks, store rooms and bedroom areas within the buildings
- The walls are sturdy enough to add partitioning during the build or in the future as requirements change
- A wide range of non-toxic, eco paint options which provide protection without affecting the environment
- Timber cladding options fitted vertically or horizontally.
Tomoku Hus Buildings
The Tomoku Hus wall building units are available with 145mm and 220mm thicknesses of insulation and can incorporate extra internal and external insulation to give near passive house levels of thermal efficiency. The buildings achieve Code 3-4 on the sustainable homes score and have an excellent SAP rating. The modules come complete with windows and doors built-in, which greatly reduces build times, often the structures can be completed in just two days. All the buildings are constructed from a wide range of Swedish-designed and made units and incorporate a range of window and door combinations. This enables the client to have the exact shape and size of building required, without the constraints of a fixed range. The building construction incorporates:
- Windows: Triple glazed timber frame windows with 180 degree hinge casement, gliding or fixed mechanisms and 1.2 U-value argon-filled energy glass. Window bars can be incorporated if required.
- Wall Blocks: The timber frames are made from selected Swedish timber and insulated with Lamda 33 mineral wool. The structure is incredibly strong due to interlocking lining boards and external plywood sheathing. Various FSC certified cladding options are available including Red Cedar, Thermowood, Douglas Fir or Larch.
- Roof: The roof is constructed from recyclable and low maintenance steel with a life expectancy of 60+ years and provides an excellent draught and rain barrier. Various colour options are available.
- Base: The foundations are formed using a timber frame supported on concrete pillars. This provides a strong frame that can be well-insulated and easily taken apart, should the building need to be moved. Once installed, decking or paving can be added.
- Internal Floors: To maintain the low environmental impact integrity of the building, the floors are constructed using Swedish Kahrs flooring which comes in engineered board or wood veneer options in a range of widths.
- Building Styles: The buildings are extremely versatile and are custom made and designed to accommodate all requirements. Typical building styles include traditional, pods, annexes, holiday chalets, sportscabins, houses, home offices, commercial offices, extensions and eco friendly music rooms.
- Kits: For the competent DIY-er or professional builder, Garden2office offers a range of bespoke garden building kits which are designed to exact specification and delivered on-site with full build instructions and telephone support if required.
- Commercial Units: Garden2office offers a range of eco-friendly commercial units up to 12m wide in any length. A wide range of configuration options are available.
Garden2office is committed to providing domestic and commercial clients with a comprehensive range of superior quality modular buildings which can be used for an enormous array of purposes. The design team welcomes enquiries and will work closely with the client to ensure a perfect outcome every time. The experienced and dedicated installation team will expertly build the structure and leave it ready for use in a matter of days. Garden2office prides itself on its environmental practices and is fully committed to providing eco-friendly buildings which are designed to last.












