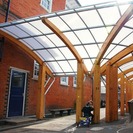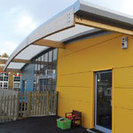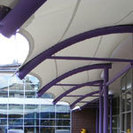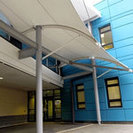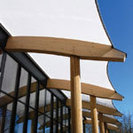
Fordingbridge Company Profile
For over forty years, Fordingbridge Plc has been designing, manufacturing and installing a wide range of curved roof structures such as sustainable heated buildings, canopies, walkways, insulated buildings and tensile fabric structures. With many years of industry experience, Fordingbridge has supplied many businesses throughout the UK and Europe, including garden centres, DIY stores, education buildings, hospitals, commercial buildings, leisure facilities, visitor centres and retail outlets.
The company has established a widely respected reputation for superior quality of workmanship, service and design solutions which continually exceed clients’ expectations. Fordingbridge works closely with the client from initial enquiry, through to design stage, offering detailed CAD drawings, in-house factory construction and finally installation can be completed either by expert Fordingbridge installers or the clients own contractors.
Products
Fordingbridge is committed to designing, manufacturing and constructing sustainable and inspiring structures which are environmentally friendly and adhere to strict Health and Safety Regulations. The Fordingbridge team works together with designers, architects and contractors, overseeing the whole project and efficiently resolves any issues or problems that may arise.
The product portfolio includes:
Sustainable Buildings
Sustainable buildings must be energy efficient, long-lasting and have the lowest possible effect upon the environment. Using innovative technologies, the company ensures that eco-buildings are exemplary in both function and energy consumption and all timber used is sourced from renewable and responsibly managed forests. Fordingbridge has created a range of sustainable buildings for schools, garden centres, hospitals, retail outlets and visitor centres throughout the UK. Structures have included:
- Steel framed curved roof buildings
- Nursery buildings
- Insulated buildings
- Timber canopies
- Shelters
Insulated Buildings
The insulated building range is predominantly bespoke designed to individual specification. The construction of these buildings can be carried out by the clients own contractors or the company’s installation team. Designed for fast-track installation, building frames are mainly FSC approved, with composite roofs, curtain walling with micro-rib composite side walls, high thermal mass floors and under-floor heating as standard. Other options include glazed walling, barrel vaulted roofs, curved roofs with fixed or opening rooflights. The company’s design solutions improve both sustainability and environmental performance of the structure.
Used widely for retail, education and commercial sectors, these insulated buildings are aesthetically pleasing, cost effective and robust. They can be constructed with minimal disruption, within short timeframes and in restricted space areas.
Canopies, Walkways and Metal Awnings
Fordingbridge has designed a range of non-enclosed covered walkways, outdoor canopies, metal awnings and shelters in a range of sizes and shapes. The structures are manufactured from steel which is galvanised and finished in any RAL/BS paint finish or in a laminated timber. The roof options include tension fabric carbonate which will last between 10-20 years or 25-30 years with a PTFE membrane coating or fabric, and is guaranteed for five years. The fabric roofs allow for 60% light transmission and 95% UV protection.
Roof shapes include cantilevered, hypar, umbrella and double conic and are used for structures such as:
- Covered walkways linking buildings
- Smoking shelters
- Covered outdoor spaces
- Bus shelters
- Porches
- Eating areas
- Entrance canopies
- Sports facilities
Cycle Shelters
There are three cycle shelter options designed by Fordingbridge for self construction; the Reynolds, Simpson and Macmillon. Frames are made from galvanised or powder coated steel or timber and can incorporate fabric, polycarbonate or profile steel sheet roof claddings. A bespoke design service is also available, along with construction if required.
Tensile Fabric Structures
Tensile fabric waterproof structures are ideal for play areas, walkways, kiosks, bicycle shelters, exterior social areas, smoking areas, waiting areas and covered parking. They not only offer protection from wet weather, but also from the sun.
There are endless design possibilities for tensile fabric structures which are both functional and decorative. With a steel framework and hot-dipped galvanised or RAL/BS painted finish and durable fabric membranes, the structures can last for between ten and thirty years with a PTFE membrane coating.
Fordingbridge prides itself on offering a wide range of solutions and has satisfied the building requirements of many high street names and architects. From initial enquiry, to completion and aftercare, Fordingbridge guarantees a superior service to all clients whatever the scale of the project.
The company has exceeded the 'excellent' categorisation from BREEAM (BRE Environmental Assessment Method), which is the leading and most widely used environmental assessment method for buildings and is a member CHAS.
For more detailed information or advice please contact Fordingbridge Plc using the buttons above or visit the company website.

