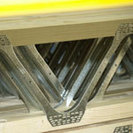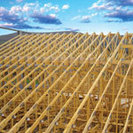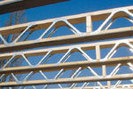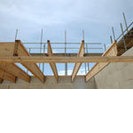
Donaldson Timber Engineering Company Profile
Donaldson Timber Engineering Ltd is one of the UK’s biggest independent suppliers of Timber Roof Trusses and Engineered Timber Flooring Systems.
Established over 30 years, we use sustainably sourced, engineered timber, supporting our clients in producing sustainable, modern buildings throughout Britain.
Our expertise, combined with modern manufacturing techniques, means we can help our customers meet the most challenging regulatory standards, such as the Code for Sustainable Homes.
Currently the DTE group has seven manufacturing bases in the UK:
- DTE Ilkeston, Derbyshire
- DTE Enstone, Oxford
- DTE Ashford, Kent
- DTE Andover, Hampshire
- DTE Cramlington, Northumberland
- DTE Brinscall, Lancashire
- DTE Fife, Scotland
DTE Products
Floor Cassettes
This prefabricated modular system can be used in residential and non-residential timber construction applications, and can be manufactured using I-beams, open web joists or traditional joists to meet customer requirements.
Floor cassettes are pre-decked and manufactured with lifting straps for ease of transportation, crane-erection and installation. These factors, along with the instant stability of the working platform and major reduction in the overall project erection time, make floor cassettes a very popular option. The system has been adopted by many of the UK's leading house builders and contractors who have found it provides improved productivity and increased operating safety during the construction process.
Roof Trusses
Roof trusses provide a structural frame for roof support. They deliver a flexible, practical, simple-to-erect engineered solution to roofing requirements. As they can use up to 40% less timber than a traditionally formed roof, they're not only more sustainable, but can be more affordable.
I-beams
For use in floor and roof applications.
I-beams are ideal for most flat roof applications and also mono pitched roofs with vaulted ceilings. They are lightweight; easy to install; use 50% less raw material than comparable sawn timber; and have excellent strength to weight ratio. When specified for roof applications, I-beams help cater for thicker insulation, creating extremely energy-efficient buildings with low U-values. I-beams are available in long lengths of up to 14m.
I-beams are factory engineered from low, uniform-moisture timber and when used for floor applications, virtually eliminate floor movement, splitting and warping.
Open Web Joists
For use in floor and roof applications.
An open web joist is a composite timber and steel joist forming an open web design, which provides the lightness of timber yet with the strength of a steel web. Open web joists are also ideal for flat and mono-pitched roofs, and when they help cater for thicker insulation, creating extremely energy-efficient buildings with low U-values.
Open web joists are lightweight, strong, easy to install and available in long lengths. The open web design means that using these joists can eliminate costly cutting and drilling when installing services, allowing you to incorporate modern ventilation and heat recycling systems which can help to achieve higher CSH levels. These joists also provide a very flexible design solution for building contractors – including for future modifications.
Spandrel Panels
Spandrel Panels are structural timber frame panels made to the profile of the roof, forming the party and/or gable walls. Supplied with the trussed rafters, spandrel panels provide a dividing wall, suitable for masonry, steel and timber frame construction.
Due to the ease and speed of erection, spandrel panels provide a time saving and cost effective alternative to building up masonry walls.
Spandrel panels can be supplied with acoustic and fire rated properties to suit the clients’ requirements.
Smartroof
Smartroof is a revolutionary pre-insulated interlocking panel system that enables the contractor to achieve wind and water-tightness within 3 - 4 hours per plot from eaves level. Spanning gable to gable, up to around 5.4m long, the smartroof system is suitable for simple room-in-the-roof terraced and semi-detached house styles up to approximately 10 metres wide.
For further information please click on the buttons above or visit the company website.









