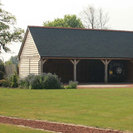
Cheshire Oak Structures Company Profile
Cheshire Oak Structures specialises in the design, supply and construction of bespoke oak framed buildings. Standard layout oak framed outbuildings are also supplied, to complement the bespoke service, and these are popular for garages and workshops.
The fully comprehensive service is flexible to meet customers’ requirements. If required, a complete turnkey service is offered, covering site visit, design, planning applications, groundworks, full erection and construction, roofing and drainage.
Cheshire Oak Structures is based in Tilston, Cheshire, and is ideally situated to service Cheshire, Merseyside, Lancashire, Manchester, Derbyshire, Staffordshire, Shropshire and North Wales. However, its construction team is able to service most of the UK and oak frames can be delivered to almost anywhere.
The oak frames are produced by Radnor Timber Company using time-honoured methods. Skilled craftsmen using traditional tools construct the frames with mortise and tenon joints secured with seasoned oak pegs.
Bespoke Buildings
Timber framed buildings can be designed for use as garages, workshops, stables, garden room, orangeries, summerhouses, home gyms or a simple log store. The Cheshire Oak Structures team is happy to discuss ideas and offer an elegant and practical solution to meet requirements and budgets.
Standard Garages
Standard layout buildings include one to four bay garages, plus two to four bay garages with accommodation space above.
Current ranges in the standard pre-jointed garages are:
- The Stapleton: with a height to ridge of 3.8m; an entrance height of 2.1m; depth of 5.1m and total width of 4.5m
- The Kinsham: with a height to the ridge of 3.8m; entrance height of 2.1m; depth of 5.1m and widths of 6m for the two bay, 9m for the three bay and 12m for the four bay
- The Byton: with a height to ridge of 4.7m; entrance height of 2.1m; depth of 6m and widths of 6m, 9m or 12m for two, three or four bays.
- The Norton: with space above and a height to ridge of 5.6m; entrance height of 2.1m; depth of 6m and widths of 6m, 9m or 12m for two, three or four bays.
- The Brampton: with accommodation space above and a height to ridge of 6.9m; entrance height of 2.1m, depth of 6m and three-bay width of 9m.
Cladding and Roofing
All buildings can be clad in oak or treated softwood weatherboard and roofed with slate, tile, cedar shingle or thatch. Cheshire Oak Structures will explain the advantages and suitability of each to enable a customer to make a choice.
Groundworks
If customers require a full build project the groundworks team will provide the necessary footings and concrete base, brick walls and staddle stones to take the oak frame structure. Optional extra services are bricklaying, driveways, paving and drainage.
Doors and Windows
Garage doors are usually side hung on large traditional hinges but the building can also be constructed to take up and over doors or roller doors. Personnel doors can be in oak, treated softwood or hardwoods. Stable doors can be supplied in oak, hardwood or treated softwood, with or without a galvanised frame. Most windows are bespoke available in oak, hardwood or softwood in any size and style, with single or double glazing. A range of Velux style windows are available for roofs.
Cheshire Oak Structures will advise if planning approval is required for a structure, depending on its site, and if required can then prepare site plans, elevation and plan drawings and process the planning application.
The user-friendly website has many images showing how Cheshire Oak Structures can be used to achieve extra space or meet practical needs in a range of environments. There is also a comprehensive brochure with dimensioned design drawings.
The company is proud of its “Constructed Without Compromise” ethos and customers’ comments give testament to the high standard of workmanship.
For further information, visit the website or contact the company using the buttons above.










