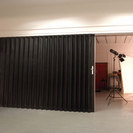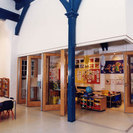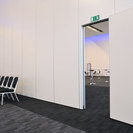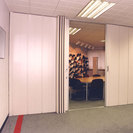Send an enquiry
Call us now
01923 236906
PDF Downloads:

Becker (Sliding Partitions) Company Profile
With over 23 years continuous trading in the sliding folding partition industry, Becker (Sliding Partitions) Ltd offers solutions that provide flexible use of space to customers throughout the UK. The systems offered vary from steel framed acoustic moveable walls that may be used in hotels or conference centres, to vinyl concertina partitions that are commonly used in schools. All of our sliding folding partitions are made to measure and available in a wide range of acoustic ratings and finishes. A large part of our turnover is based on recommendation or repeat business.
Becker offers one of the widest choices of products in the UK. The products are designed for a whole range of end users and can be found in hotels, offices, schools, hospitals, community centres, conferences centres, etc. Over the years we have built up an impressive portfolio of clients including many of the country’s leading companies and institutions.
Becker Sliding Partitions Ltd has a professional team, qualified to provide the ideal solution to meet our client's needs and their budget, starting with an initial consultation and going on to provide surveys, design drawings and installation.
Our Products
Monoplan
Monoplan is a top hung moveable wall system comprising of panels up to 1240mm wide which interlock to form an acoustic partition. Actual panel widths are determined by the width of the opening and are made to measure.
When moving a wall panel there is a 20-25mm gap between the bottom of the panel and the floor, and a similar gap between the top of the panel and the head track. Once a panel is positioned, acoustic integrity is maintained and stability achieved, by extending top and bottom pressure seals. This action is carried out by using a retractable handle or by electric operation. Final closure of the wall is achieved by extending a vertical telescopic section on the last panel. This section travels approximately 100mm to finally close the wall.
Of course not all walls are simple straight lines, therefore, pass doors, angles, or vision panels may be incorporated in the design and manufacture of a Monoplan moveable wall.
Becker offer 1 hour, and 30 minute fire rated walls. ‘Class I’ and ‘Class O’ is also available.
In theory there is no limit to the width of a moveable wall because the panels that make it up are moved one at a time. Heights of 10 metres plus are possible. Finishes include laminates, veneers, wall coverings and many more. Acoustic performance ranges from 37 - 56dB; all of the levels have been independently tested and certified.
SM Folding walls
The SM is an acoustic hinged panel system which may be top hung without the need for a floor track, or floor supported. The low profile (8mm deep) floor track may be recessed within a floor finish and therefore not require excavation of the floor structure.
The panels are timber framed, faced with high density particle board and edged all around with anodised aluminium profiles which house compressible acoustic bulb seals.
Acoustic performance ranges from 38-49dB. All levels have been independently tested and certified.
Panels may be parked to one or both sides of an opening. They may be centre pivoted or end folding i.e. folding to one side of the track when parked.
The system offers a pass door at no additional cost. With careful consideration to the arrangement of the panels the door can be positioned practically anywhere in the run of the partition.
Panel widths generally vary between 550mm and 900mm. All partitions are tailor made to fit individual apertures therefore there is no need to ‘adapt’ existing openings or include ‘make up’ panels.
A half hour fire rated option (SM4) is available.
Standard finish is spray paint to any RAL or BS reference. Other finishes include melamine, laminate, veneers, wall coverings, and pinboard.
Concertina Partitions
Becker offers 3 types of custom made concertina partitions. These systems may be top hung or floor supported and park to one or both sides of an opening; if necessary floating wings may be included in a layout.
The Harmonica in Vinyl is the most economic answer to sliding folding partition requirements. The partition comprises an internal steel pantograph frame with a durable, colour fast, flame retardant polyvinyl covering. This material is available in a wide range of colours. There are 4 levels of acoustic performance, 15, 24, 30, and 34dB. The system can even be curved through a radius.
The Uno and Duplo range is the most economic option, if a hard faced partition is required. Uno comprises a single thickness of boards, and Duplo is double walled and therefore provides a higher level of acoustic performance. Both are constructed from high quality, dense, ecologically sound chipboard panels which may be finished to suit the customer’s requirements. Extruded PVC profile hinges connect the panels together and are available in white, grey or black. An acoustic performance of 41dB is achieved by the Duplo model. The system is available in top hung format only.
The Versiplan is a high quality sliding folding concertina partition, which in the closed position presents a flat panelled elevation entirely free of visible hinges. The construction comprises internal steel and timber framework faced with 13mm high density particle board panels. Durable sweeps at the head and base ensure positive acoustic sealing. Acoustic performance comes in four levels form 27 to 36dB. The Versiplan offers a wide range of finishes including wood veneers, melamine, laminate, wall coverings and paint.
Monoglass
The Monoglass combines elegance with strength and security making it ideal for the retail industry, office environments and numerous other applications. The system offers maximum glass area with minimum framing. Glass panels can be moved into position one at a time (L35 option) or alternatively may be hinged together (L-35-F option). The system is top hung without the need for a floor track. Parking of the panels may be to one or both sides of an opening or can even be parked in remote locations.
The top and bottom aluminium profiles are satin anodised as standard. Others finish options include RAL colours or stainless steel.
The L-35 model features a unique security bolt which is set manually and released automatically when the panels are returned to their parked position.
Single pass door or double door options may be incorporated in a layout. Secure locking is a feature of the system.
Sunflex
The Sunflex range of products allows you to maximise the opening potential of external apertures. This is achieved whilst complying with, and even exceeding the latest building regulations relating to thermal performance. The system is comprised of hinged, fully glazed panels that fold back to one or both sides of an opening, offering up to 90% clear space compared to 50% with a patio door arrangement. This made to measure system is available in aluminium, solid timber, or a combination of both. The special construction method used in the manufacture of the timber system ensures that it is highly resistant to warping and twisting and therefore achieves the high levels of weather rating demanded by today's building standards. The Sunflex System may be top hung or floor supported and even offers a flush threshold option. Standard finishes include silver anodised, white, anthracite grey. Timber finishes include micro-porous wood stain or painted to a RAL colour. For other finishes please contact our sales department.




















