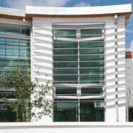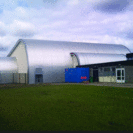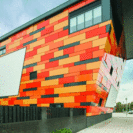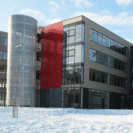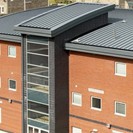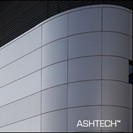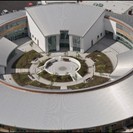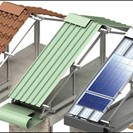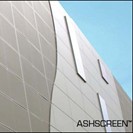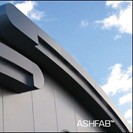Send an enquiry
Call us now
0121 525 1444
PDF Downloads:

Ash & Lacy Building Systems Company Profile
Ash & Lacy is the UK’s premier manufacturer and distributor of roofing systems, metal cladding, perimeter detailing, spacer support systems and fixing solutions to the construction industry. Established in 1864, the company has grown into a group employing more than 350 staff across eight sites in the UK and one in South Africa and has built a reputation for product innovation. Its UK manufacturing and distribution plants with in-house testing facilities ensure excellence in both product quality and customer service.
The company employs a highly experienced technical and design team and is dedicated to building strong relationships with clients, suppliers, installers and contractors. A nationwide network of fully trained installers also ensures work which is carried out, meets the exacting standards required by the company. All products are rigorously tested and often exceed the latest industry regulation standards.
Sustainability is a high priority for Ash & Lacy and the company ensures its steel and aluminium products can be recycled at the point of dismantling and that all materials sourced from suppliers are recyclable. Highly-recyclable aluminium forms the basis for Ash & Lacy’s standing seam, rainscreen and architectural fabrications products.
Standing Seam
Ash & Lacy offers bespoke solutions for outstanding standing seam roofing systems. Expert designers and engineers, backed by the latest production equipment, provide systems renowned for their aesthetic and technical performance and used extensively throughout the public and private sectors.
Profiles are available in materials including aluminium, galvanised steel, copper and zinc in a variety of colours and contemporary finishes. Flat profile and standard rib configurations are offered in a choice of widths and systems can be factory manufactured or on-site using mobile roll-forming units, depending on length of sheet required. Convex and concave curves and tapered curves can also be created in the factory or on site.
All fixings are below the sheet, so there are no penetrations through the face exposed to the elements. options include a thermally efficient GRP Nylon halter bracket system.
Standing seam roofing systems are airtight with reliable thermal performance and can also offer fully-tested acoustic solutions for rain noise reduction and other sounds. Green roofs and bio-diverse roofs can be incorporated.
AshJack
For a light-weight over-roof conversion, AshJack is one of the most reliable and innovative ways to replace a flat roof configuration. The system uses a lightweight steel sub frame which is then overclad creating a pitched roof to enable water run-off. This is a cost-effective solution which causes minimal disruption to occupants of buildings. Each system is tailor made to suite both size and structural requirements. AshJack is suitable for modular buildings, new build or refurbishment projects and considerably extends the life of the building, reduces ongoing maintenance costs and upgrades thermal performance by facilitating an additional insulation layer.
BBA-certified AshJack is also the ideal support for solar PV panels – either over an existing flat roof or as stand-alone support systems on solar farms.
Rainscreen Cladding
Weather resistant outer skins, fixed to a structure by a supporting grid, allow designers to create eye-catching facades and improve the building’s performance thanks to the ventilated and drained cavity and protection from the elements. Ash & Lacy is a member of the Centre for Window and Cladding Technology and offers a full design package for new builds or refurbishment projects using its steel frame system and wide choice of cladding manufactured from solid and composite materials. The expert team can put together a package to suit all sorts of applications.
Metal façade ranges include:
- VariAL H. This is a hook-on secret fix rainscreen using baffle jointed cassettes and a fully adjustable aluminium mullion support system. The panels come in various shapes and finishes including anodised or powder coated aluminium, Corten or stainless steel and aluminium composite materials. They can be individually placed for design flexibility.
- VariAL CF. This concealed fix system is best suited for horizontal applications. Large format modules with curved and corner panels enable swift installation. A choice of aluminium and steel finishes with matching colour coated joint fixings for optimum aesthetics.
- VariAL TF. A through-fix cost-effective flat plate rainscreen system suitable for a wide range of applications. Versatile system that can be fixed with colour coded rivets or adhesive structural bonding using panels arranged vertically or horizontally.
- LineAL-X is an extruded aluminium plank system with a speedy installation method. The flat faced interlocking planks deliver impressive accuracy and come in finishes including terracotta-effect PPC.
- LineAL-F comprises secret-fix folded aluminium planks in a large choice of colours and finishes, on a fully adjustable support system and is a lightweight solution for linear module facades.
Brick façade ranges are:
- NaturAL-X. A mechanically-fixed cladding system with the advantages of natural clay brick, but 50% lighter and quick and easy to install. The through-coloured brick slips are fixed to 6063T6 grade aluminium support rails and come in various colours and textures for a desirable finish.
- MechSlip is real brick slips available in more than 300 Ibstock brick finishes and four sizes, for integrity of design. All mechanically fixed to tough yet lightweight aluminium rails.
Other architectural screen choices are Perforated Metal and Expanded Mesh, in a wide choice of materials and colours.
AxiAL Rainscreen supports
The AxiAL range of lightweight framing components provide cost-effective solutions for many cladding and façade requirements. Comprising a wide choice of pre-assembled brackets and rails in aluminium and stainless steel options, these support systems with mechanical fixing ensure the best structural integrity and long life.
Ashgrid
Ash & Lacy was the first to develop a spacer support system for built-up metal roofs and cladding. The Ashgrid product is a firm market leader in the industry, with a continued programme of development. Innovative features include an ABV bracket with four points of contact and a SafeLoc bar and bracket that enhances structural performance and reduces on-site risks. Installation is simple, saving time and money. Ashgrid offers a wide choice of bracket heights and an assessed firewall solution.
Fabrications
Effective perimeter detailing not only improves the look of a building but is vital to the performance of the roof or wall cladding system. AshFab specialist fabrications include features such as flashings, gutters, fascias, soffits, bullnoses and column cases, ventilation and solar shading solutions, all in a choice of coated steels, aluminium or ACM.
Steel Frame Systems
Ash & Lacy designs and engineers steel frame systems for wall construction. The structurally robust components can be supplied in standard sizes or cut to length, all individually marked for fast installation. The stud and track system can be used with various external finishes and offers many advantages over traditional construction methods.
Fixings
Guaranteed fixing solutions for almost any application can be found in Ash & Lacy’s range of fasteners and accessories, manufactured in carbon steel, 304 stainless or 316 stainless. Colour headed options are available.
All Ash & Lacy products meet BS EN ISO 9001:2008 and have been tested to rigorous standards including BBA certification and come with warranties of between 10 to 25 years.
Technical specifications and further information can be accessed on the website or for product information and advice, please send an enquiry using the buttons above.


